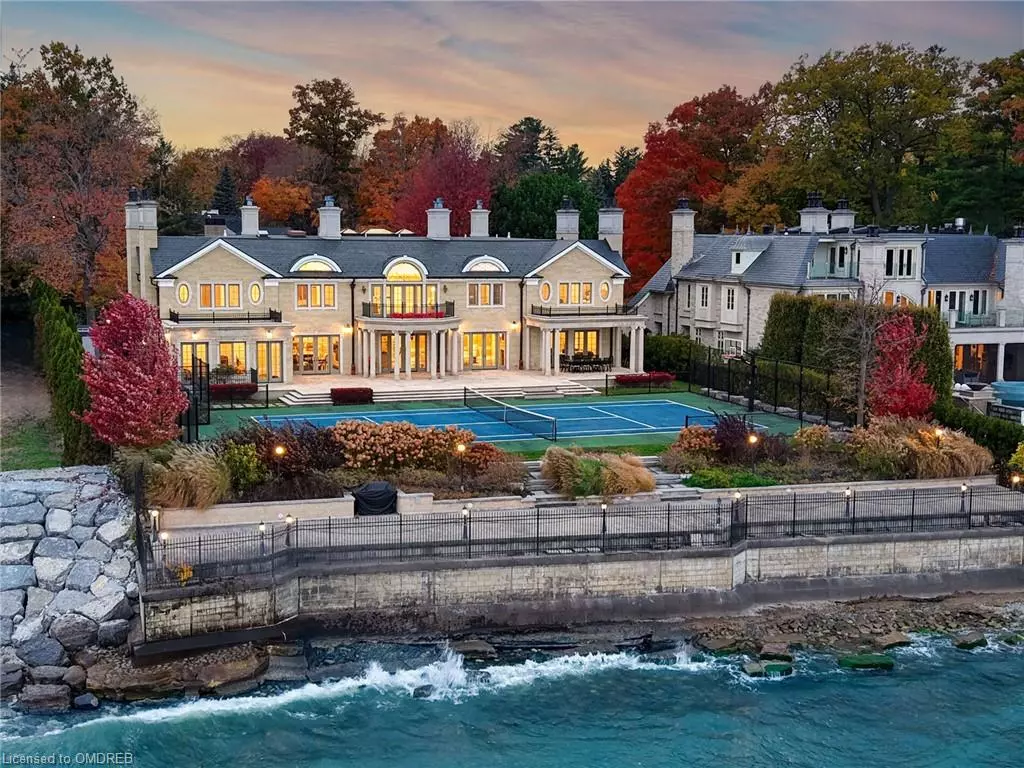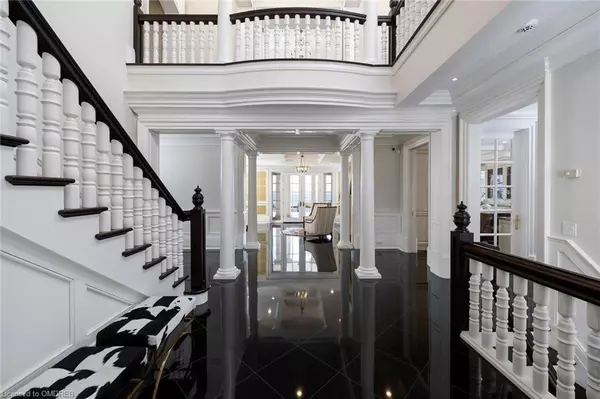
1092 Argyle Drive Oakville, ON L6J 1A7
6 Beds
9 Baths
7,889 SqFt
UPDATED:
11/20/2024 12:40 AM
Key Details
Property Type Single Family Home
Sub Type Detached
Listing Status Active
Purchase Type For Sale
Square Footage 7,889 sqft
Price per Sqft $2,520
MLS Listing ID 40667645
Style Two Story
Bedrooms 6
Full Baths 7
Half Baths 2
Abv Grd Liv Area 14,390
Originating Board Oakville
Year Built 2006
Annual Tax Amount $80,536
Property Description
Location
Province ON
County Halton
Area 1 - Oakville
Zoning RL-3
Direction Lakeshore/Chartwell
Rooms
Basement Walk-Out Access, Full, Finished, Sump Pump
Kitchen 2
Interior
Interior Features Air Exchanger, Auto Garage Door Remote(s), Built-In Appliances, Central Vacuum, Elevator, In-Law Floorplan, Separate Heating Controls, Separate Hydro Meters, Ventilation System, Water Treatment, Wet Bar
Heating Electric Forced Air
Cooling Central Air
Fireplaces Type Gas
Fireplace Yes
Window Features Window Coverings,Skylight(s)
Appliance Bar Fridge, Range, Garborator, Instant Hot Water, Oven, Water Heater, Water Softener, Built-in Microwave, Dishwasher, Dryer, Freezer, Disposal, Gas Oven/Range, Gas Stove, Hot Water Tank Owned, Microwave, Range Hood, Refrigerator, Stove, Washer, Wine Cooler
Laundry Laundry Chute, Laundry Room, Lower Level, Upper Level
Exterior
Exterior Feature Balcony, Built-in Barbecue, Landscape Lighting, Landscaped, Lawn Sprinkler System, Lighting, Tennis Court(s)
Garage Attached Garage, Garage Door Opener, Circular
Garage Spaces 3.0
Waterfront Yes
Waterfront Description Lake,Direct Waterfront,South,Water Access Deeded
Roof Type Slate
Handicap Access Accessible Elevator Installed, Accessible Kitchen
Porch Patio
Lot Frontage 126.6
Lot Depth 213.48
Garage Yes
Building
Lot Description Urban, Near Golf Course, Marina, Schools, Terraced
Faces Lakeshore/Chartwell
Foundation Poured Concrete
Sewer Sewer (Municipal)
Water Municipal
Architectural Style Two Story
Structure Type Block
New Construction No
Others
Senior Community No
Tax ID 247820161
Ownership Freehold/None






